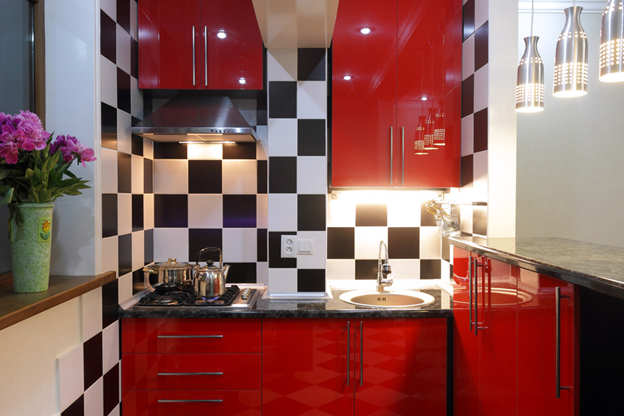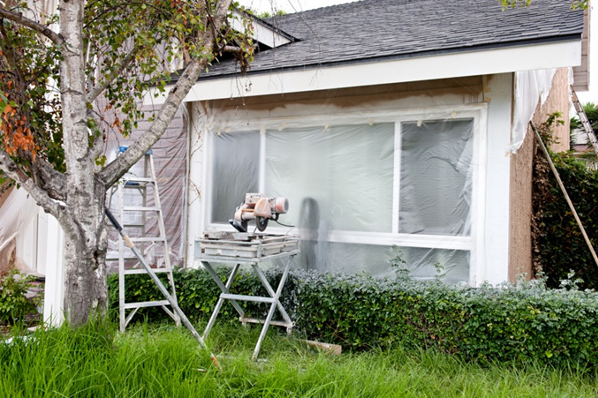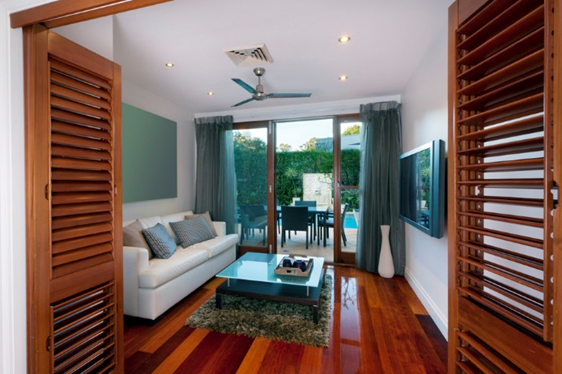Ways to Remodel Small Kitchen

Check list on how to short list a Landscape Contractor
July 14, 2016
Bathroom ideas that will help turn your bathroom into a Spa
July 20, 2016The kitchen is often the most used place of the house and an important one. It has to be inspirational so that the taste and smell of the food are mouth watering. When the area is limited, it takes clever planning in order to create an appealing and multi-functional kitchen. Among the many great kitchens we see, the better ones mostly have smart storage solution, clever layout, and maximized efficiency. If you are going for a big renovation or just want to give smaller touches for your space, here are a few small kitchen remodeling ideas that will make the most of the space you have.
1. Cut the Corners:
If you’re planning to renovate your small kitchen, go for a galley or a walk through the kitchen as they are efficient and don’t leave a lot of space that remains dead. Consider “inside” the cabinets design or corner kitchen drawers in order to make unused spot functional if you have a floor plan that is L-shaped.
2. Reflective Surface:
If you want to create an illusion of more space, you can install mirrors. If you want to create an impression of having more windows place the mirror facing the window.
3. Backsplash Shelving:
One more place to eke out storage is the wall over the counters, or above the range. To keep things you use daily within the reach such as cookbooks or spices, small shelves are awesome.
4. Kitchen Counter Bars:
You can build a bar if you do not have room for a good kitchen table. A bar can countertop doubles as it can be used as a prep space and an eating area.
5. Custom Details:
Make use of every inch of your kitchen in order to create an element that can fit your space precisely. You may go build angled counters for your loft Kitchen.
6. Under-Cabinet Lighting:
A kitchen with a poor lighting feels more congested and cramped. If you add a few lights under the cabinet, your small kitchen will be more workable and functional.
7. Hanging Storage:
Pans hung overhead and bulky pots help in freeing up a lot of cabinet space and will add a visual charm to your Kitchen. If this is too expensive, go for cheaper options such as wire baskets.
8. Kitchen Islands:
For more work surface, use the extra three square feet of space. You can make or buy an island having storage underneath. You may also go for that one that can be rolled into the closet during functions or parties.
9. Hooks:
Hooks are flexible, low profile and totally affordable. You can never have too many hooks as it has multiple uses. You may place your hooks through the kitchen for the use of pots and pans, mugs or towels.
10. Integrated Cabinet Pulls:
Instead of hardware, opt for recessed, flush mount or cut out pulls. It is one of the ways of reducing visual clutter and ensure even movement through your space.
11. Open it up:
Install an open shelving and take off the upper cabinet doors to make a kitchen more airy and open.





