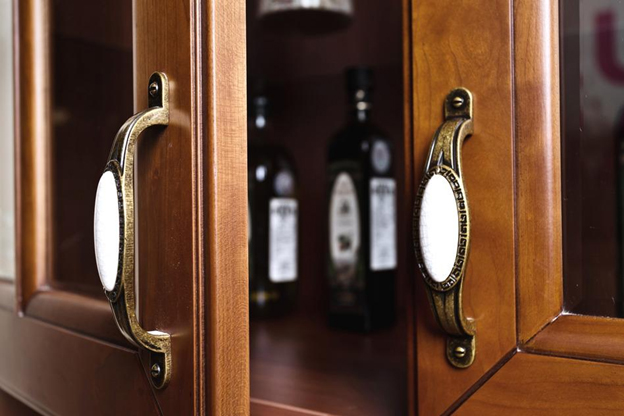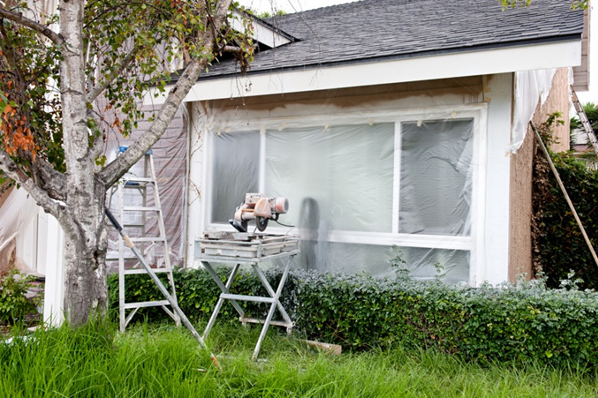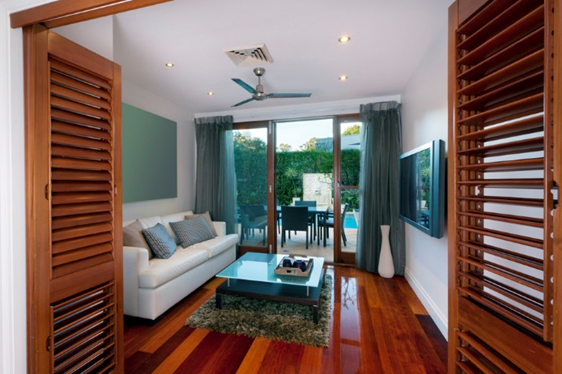Ideas on Kitchen Remodel

Home Improvement Tips For Fall
September 1, 2016
Mistakes to Avoid in the Installation of Windows
September 1, 2016Kitchen, the hub of the house is the most multifunctional room. Kitchen, a place to prepare meals, share food and entertain guests evolved from a utilitarian unit into a most versatile one. When looking to do a kitchen remodel, remember to blend in personal prerequisites with functionality. You can make several changes during a renovation with the help of Kitchen Remodeling Contractors who will help you achieve your kitchen goals with the help of stove, refrigerator, sink and stove.
When learning about kitchen ideas, there are tons of aspects to keep in mind and consider while browsing the photo of the kitchen. Firstly, you need to carefully consider your layout in order to place big appliances in place. Next, focus on your storage. In a kitchen, there are tons of pots, gadgets, utensils and pans. You need space to store all of this within easy reach. Your kitchen is a place where you can reflect your personality with decorations. Your main kitchen goal must be to create a space that is functional and beautiful.
How to determine the layout of my kitchen?
If you are going for a kitchen renovation, you can create what you want. When thinking about layouts, your first priority should be the functionality of the room and how the layout can fulfill the needs of you and your family. It is wise to always optimize your room with the help of Kitchen Remodeling Contractors. If you have limited horizontal space and a small room, look for space thinking vertical. U-shaped or L-shaped design with a peninsula, a big center or stack counters are always better for larger layouts. These shapes help in providing a lot of countertop and cabinet space.
Another kitchen project idea to contemplate in the kitchen is the work triangle, still highly utilized a 70-year-old concept. A simple hint that helps in saving both time and energy. It attaches the three key work areas: the stove, the refrigerator, and the sink. As an overall guideline, the space between these parts should be not less than 4 feet or larger than 9 feet. The totality of the three edges of the triangle must be between 14 feet and 26 feet.
How can I increase my kitchen storage?
Kitchen organization is a complex responsibility given the complete amount of objects that the room typically contains. To store all of the bakeware, small appliances and cookware you need drawers, cabinets, and shelves to spare. In order to make the most of your kitchen space, you can purchase spice racks, take in cabinets in your island, install hanging pot racks, invest in a cart and insert pullout storage. If you want to your countertops to be clutter-free, consider spaces you might not once have before, such as under the sink or corners. You can clear up some space by loading rarely used objects in your basement or storage room.
What countertops and cabinets should I use in my kitchen design?
Picking fascinating materials is crucial to help your kitchen design to stand out. Talking about counters, marble and granite countertops are stylish options, while concrete, stainless steel, limestone counters are more in vogue.






