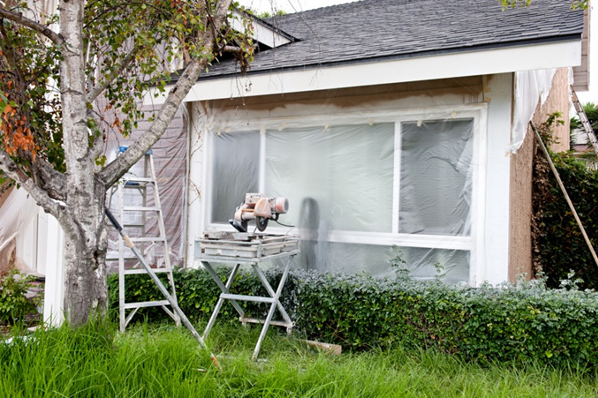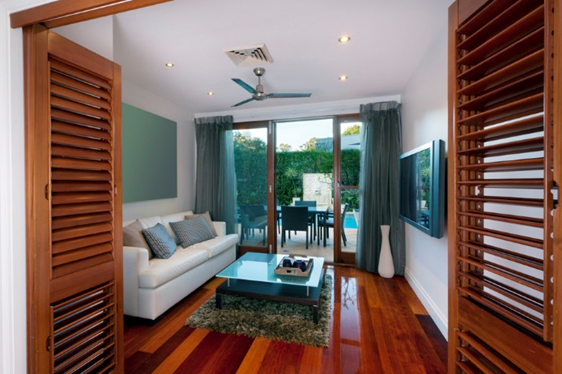Common Bathroom Design Mistakes to Avoid

Affordable and easy home improvement ideas
July 26, 2016
Decorating ideas for small living rooms
July 26, 2016Remodeling or adding to your house is one of the most creative and exciting processes you will go through. But with the responsibility comes the stress and the pressure to make knowledgeable decisions that would last for years. How will you make sure that you will get the correct design for your life, stay on your budget and make the best use of the return on your bathroom remodeling cost? Begin with a good design for each room of your house including your bathroom.
Bathrooms, no matter small or big, should each time be given a good thought and a careful location. It should be able to function with several users in mind. We are long past the time where there would only be one bathroom for all bedrooms in the house, and everybody had to wait for the other person to finish up their work after having taken all the time desired to use it. Today the bathroom has to be attractive, use up space well and assist users functionally. Sidestepping the common blunders below will make you glad about your bathroom design for a long haul.
1. No view out?
Nobody likes a bathroom that is dark with bad circulation. A bathroom should be a place to destress and relax and there isn’t any fun in spending time in a place gloomy. If you want to build or relocate your bathroom, you may want to site it to the wall outside with windows. If you install an operable skylight, you can be able to breathe fresher air and get all the natural light required to make the space comfortable if windows is not an option for you.
2. A clear view in
It is never a good idea to place a bathroom near a dining room. It looks odd and is sort of like a conflict of ideas. You would not want to sit in your dining room, eating a piece of cake whilst staring at your toilet seat. Avoid location bathroom in public rooms of the house such as dining room, living room or kitchen. You do not have to put a long hallway for this. Creating some sort of formal separation in order to break up the line of sight would be enough.
3. Making everything about the toilet
Do not make your toilet the first thing you see in your bathroom. Also, avoid any sight lines coming from the adjacent rooms. It is a good idea to put the shower and the shower in their own room whilst keeping the sink separately. This will allow someone to get ready at the sink while someone is taking a shower.
4. Curved shower:
A curbless shower definitely will make a bathroom look cleaner and feel bigger. Also, it is extremely practical for adult homeowners as it follows the principle of universal design. This is easy or achievable look in a bathroom remodel. This might raise your bathroom remodeling cost. Hence, make sure that you mention this to your contractor or architect before the construction work begins.





